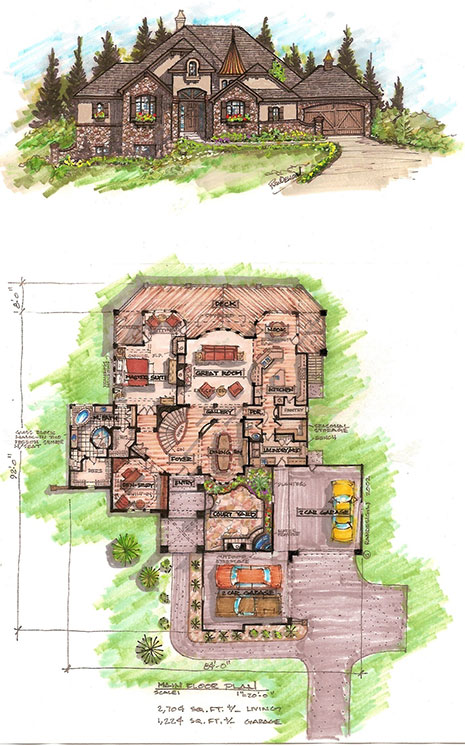
Our specialty is new custom designs, but we also work with homeowners who want to adapt existing layouts through smart redesigns or additions.
Floor Plans for New Builds
When you’re starting fresh, your floor plan sets the tone for everything that follows. Rand at RanDesign will work closely with you to design layouts that:
- Maximize natural light and energy efficiency
- Create smooth transitions between spaces
- Balance open-concept living with private retreats
- Anticipate your needs today and in the future
- Align with your lot, site, and views to make the most of your property
Refining Existing Plans
Already have a builder plan or rough concept? We can elevate it. Rand enhances existing layouts with creative design updates, whether that means:
- Opening up living areas
- Reconfiguring traffic flow
- Adding flexible spaces like offices or guest suites
- Improving connections to outdoor living areas
Secondary Services: Remodels & Additions
Life changes—and so should your home. Rand also creates floor plan redesigns for:
- Home additions
- Kitchen and bath reworks
- Basement finishes
- Accessibility and universal design needs
The RanDesign Difference
What sets us apart is our focus on true creative design, not just drafting. With more than 35 years of experience, Rand Stockton knows how to balance big-picture vision with small details, resulting in floor plans that are cohesive, practical, and timeless.
Get Started Today
If you’re ready to design a new home—or transform your existing one into something that fits your life better—RanDesign is here to help. Call Rand at 719-633-1107 to schedule your complimentary consultation.


